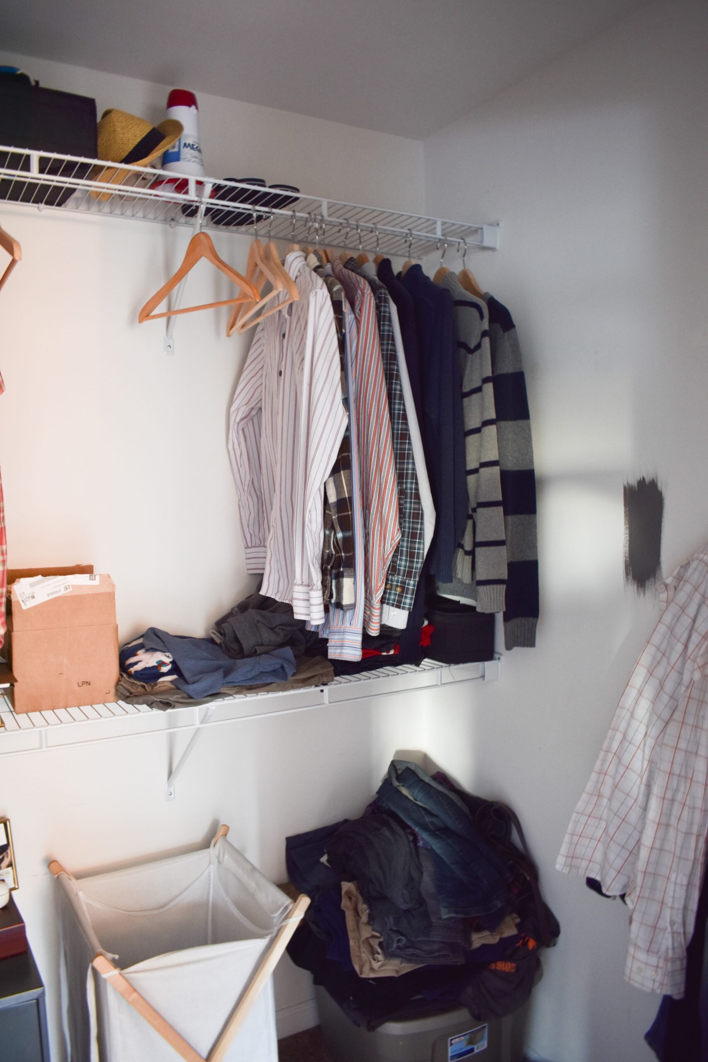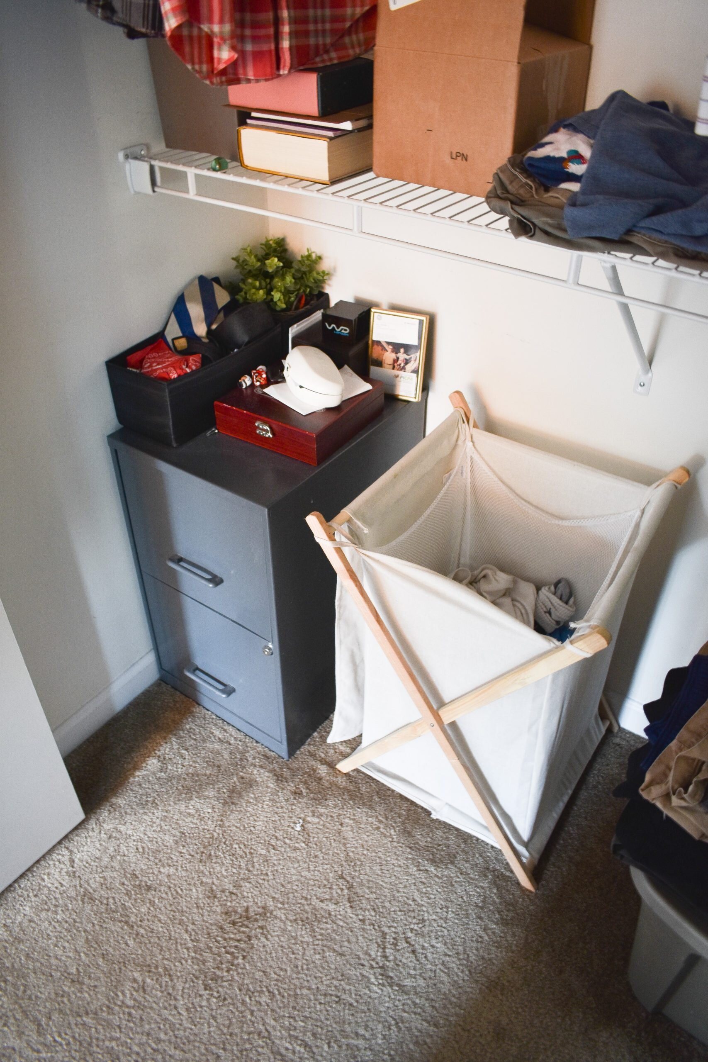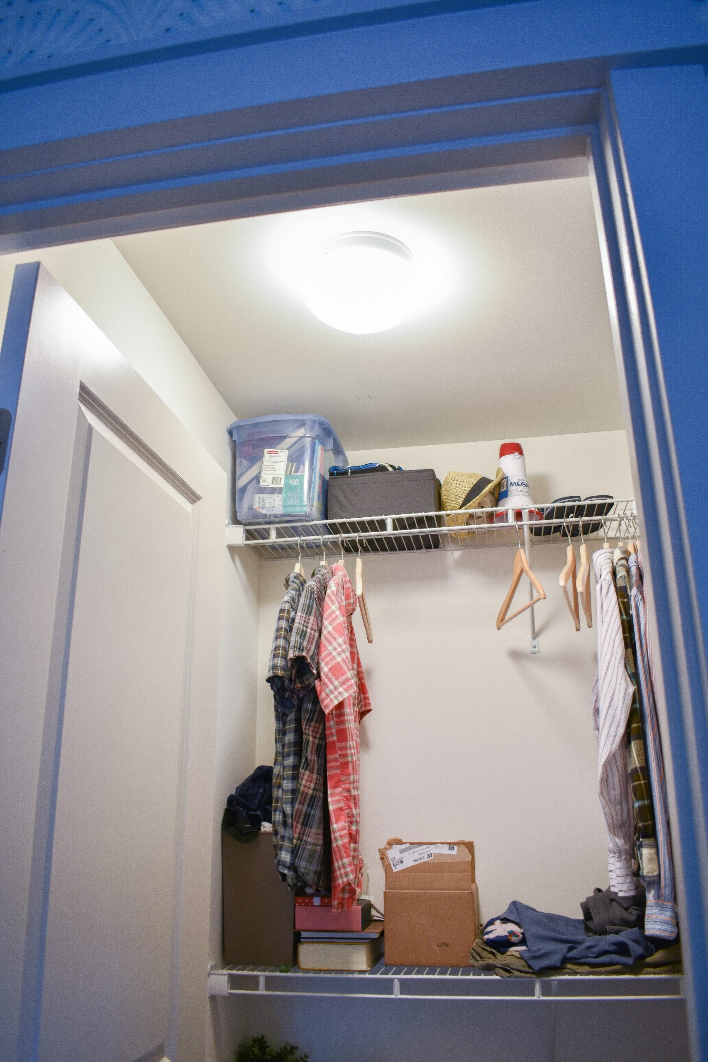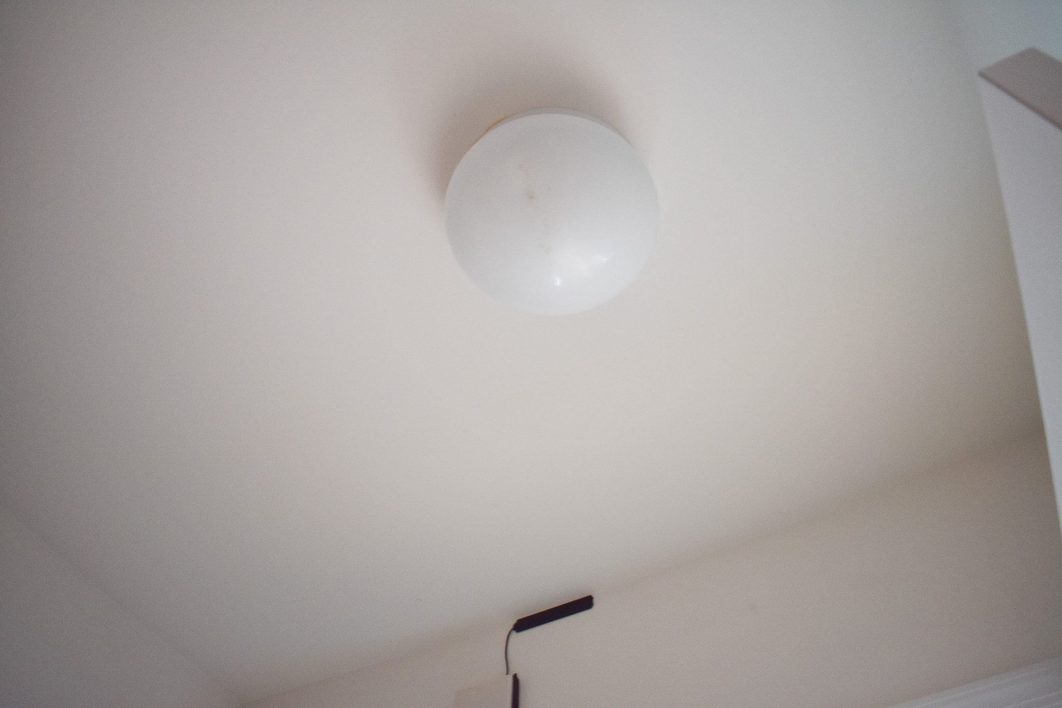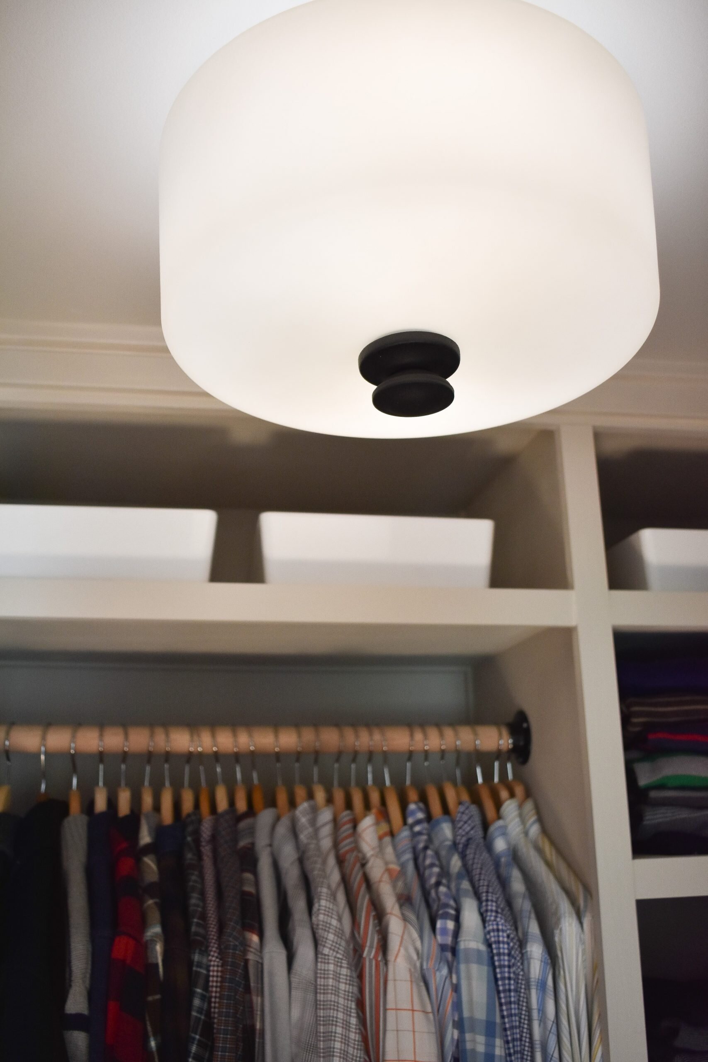A Closet Renovation Reveal
Meet Lindsey Boehmke of Hilltown House
Blogger, DIYer, lover of power tools, mother to two spirited boys.
This is Lindsey’s fifth One Room Challenge! She decided to update her husband’s closet. “As I’ve taken on more clients and expanded my small business, I’ve had less time to work on my own home, so this is my one time of year that I put everything else on hold. There are so many things that keep bringing me back to this event, but the ORC community is the biggest draw. They are so supportive and so inspirational! They push me to push my design, my DIY, and my blogging skills to places I don’t think I would have gotten to on my own,” says Lindsey.
Why did you chose this closet as your ORC project?
I had promised my husband a new closet for a few years, but I also ran out of time and always kept pushing it off. Since I had just finished our owner's bedroom in the Spring and spent a lot more time at home and needed a good distraction, I decided this was a perfect time.
Did your husband have any specific requests? Did you face any challenges?
My husband's request for his closet was for a lot of shelving, so I added as much as I could. He's great about keeping things neat and organized, so open shelving was a great option for him. The biggest challenge was working in such a tight space. You have very little room for error, so a perfect plan is a must before you get started..
Any design tips on how you designed your closet?
1) Do a significant purge before you start any closet renovation to get an idea of just how much and what kind of storage you need. You want to design your closet cabinetry to hold what you own and allow you room to add and grow.
2) Always start your design by considering the functionality first and be honest with yourself around what you need -- do you need drawers for socks and underwear? Do you need a spot for a laundry basket? Are you more likely to keep things neat if you hang your clothes or fold your clothes?
3) Never underestimate the importance of lighting even in a small space like a closet, especially if your room still has a builder grade light fixture. Not only will it improve the look of your space, but it also provides the opportunity to improve the quality of your lighting. One of the main reasons I chose the Travis 2 Light Black Forged Ceiling Mount (besides the classic/vintage inspired design that complemented my space) was that frosted glass shade that softens the light. My husband appreciates this as he often gets ready for work in the morning while it's still dark outside.
4) Closets are the perfect place to maximize storage by using every available space. You can hang hooks on the walls, organization systems behind doors, tuck shelves on the sidewalls, or add storage to the very top to hold memory boxes and essential papers.
The Befores
The Afters
Outside of lighting, what are your closet must haves on keeping things organized and tidy?
My closet must haves are a really good and sturdy laundry basket, matching hangers, drawer organizers, lots of hooks for outerwear and accessories, and a small drop zone for things like loose change and jewelry.
“The final touch that really made this closet special came in just in time for the reveal, and that was this timeless Travis 2 Light Black Forged Ceiling Mount generously sponsored by Crystorama.”




